Cordoba Floor Plans
Cordoba Floor Plans
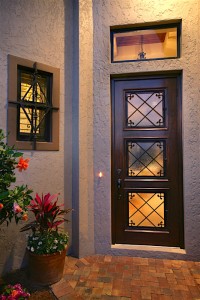 There are six Cordoba floor plans available for the community of only forty-eight homes. The Cordoba floor plans at Lely Resort range in size from approximately 1,544 square feet to approximately 2,383 square feet. The homes picked from the Cordoba floor plans are elegantly adorned with ascetically pleasing features such including hand stained solid wood corbels, 7 1/4 inch baseboards, solid Mahogany front doors, granite countertops in the kitchen and all bathrooms, luxurious tile flooring, and hurricane impact windows and garage door. Each floor plan comes with a variety of structural options that truly allow the original homeowner to be a one-of-a-kind custom built place to call home. In addition to the structural options, there are nine courtyard options to choose from per plan. The courtyard instill a sense of privacy while for your loved ones to enjoy while either hanging out at the pool or sitting around a crackling camp fire. Please see below for possible courtyard selections:
There are six Cordoba floor plans available for the community of only forty-eight homes. The Cordoba floor plans at Lely Resort range in size from approximately 1,544 square feet to approximately 2,383 square feet. The homes picked from the Cordoba floor plans are elegantly adorned with ascetically pleasing features such including hand stained solid wood corbels, 7 1/4 inch baseboards, solid Mahogany front doors, granite countertops in the kitchen and all bathrooms, luxurious tile flooring, and hurricane impact windows and garage door. Each floor plan comes with a variety of structural options that truly allow the original homeowner to be a one-of-a-kind custom built place to call home. In addition to the structural options, there are nine courtyard options to choose from per plan. The courtyard instill a sense of privacy while for your loved ones to enjoy while either hanging out at the pool or sitting around a crackling camp fire. Please see below for possible courtyard selections:
| Spa and Fireplace | Fire Pit | Water Wall |
|---|---|---|
| Trellis | Fountain | Pool with Spa |
| Pool with Water Wall | Pool with Urns | Small Courtyard with Spa |
Floor Plans
Triana
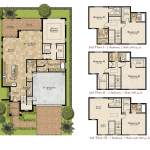
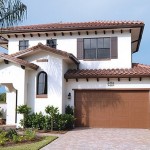
- 2,092 Sqft. Under Air
- 3 Bedrooms
- 2 1/2 Bathrooms
- 2 Car Garage
- Loft Option
- Two Story Home
Alicante
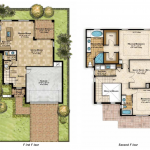
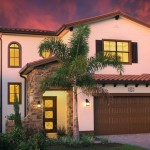
- 2,048 Sqft. Under Air
- 3 Bedrooms
- 2 1/2 Bathrooms
- 2 Car Garage
- Flex Room
- Two Story Home
Barcelona
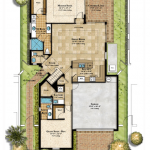
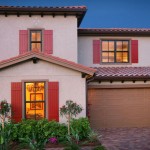
- 2,219 Sqft. Under Air
- 2-3 Bedrooms
- 3 1/2 Bathrooms
- 2 Car Garage
- Flex Room
- One Story Home
San Sebastian
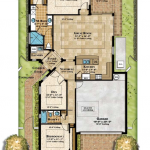
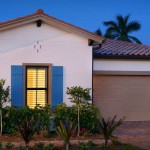
- 1,544 Sqft. Under Air
- 2-3 Bedrooms
- 2 1/2 Bathrooms
- 2 Car Garage
- Flex Room
- One Story Home
Madrid
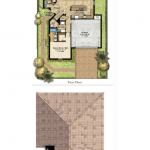
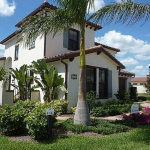
- 2,383 Sqft. Under Air
- 3-4 Bedrooms
- 3 1/2 Bathrooms
- 2 Car Garage
- Flex Room
- Two Story Home
Sevilla
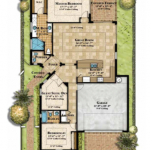
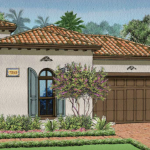
- 1,699 Sqft. Under Air
- 2 Bedrooms
- 2 Bathrooms
- 2 Car Garage
- Flex Room
- One Story Home
Click here to explore other communities in the Naples, Florida area!
